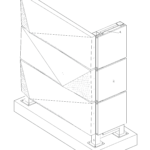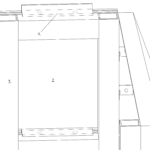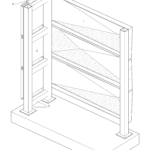Materials & Methods
Instructor: Erin Wright | Arch 283 | Fall 2019
In collaboration with Jessica Gomez, Sergio Santos, and Aileen Zaldana
In a group of four, a precedent was studied and a full-scale mockup of a connection system was created. The Precedent is S2OSB Headquarters, a concert hall in Sakarya, Turkey. The building has a dynamic and all-encompassing aluminum panel facade, breaking only at the main entrance where a monolithic quartz wall stands, leading the visitor to the door. The full-scale mockup demonstrates this connection.
First, a concrete foundation was poured and smoothed using hand trowels. Aluminum composite material was drilled, scored, cut, and folded to create three panels that mounted on the welded steel structure. Three quartz slabs were slotted at the top and bottom edges and held secure with T extrusions attached to the steel structure.

Photos
 |
 |
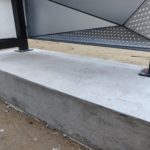 |
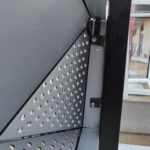 |
Drawings





