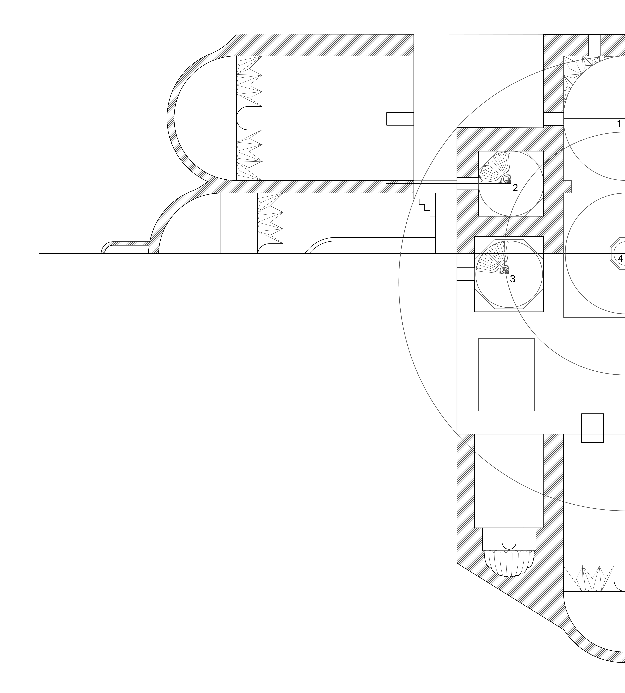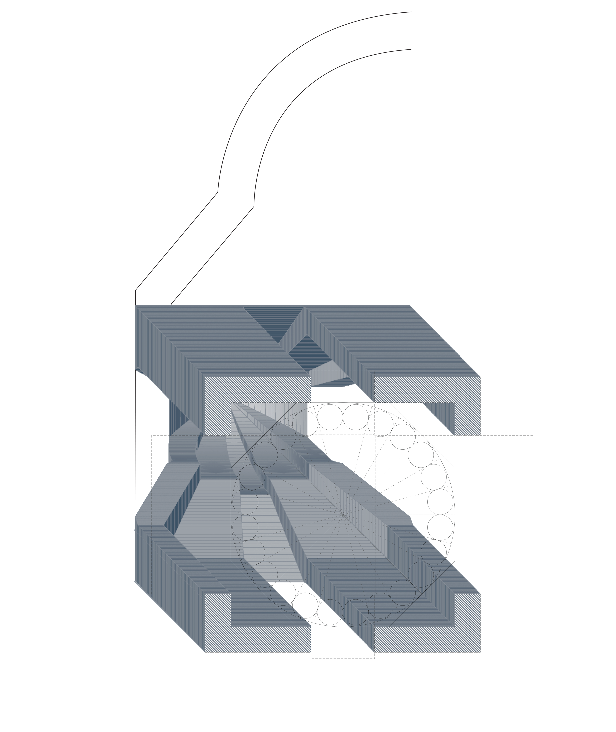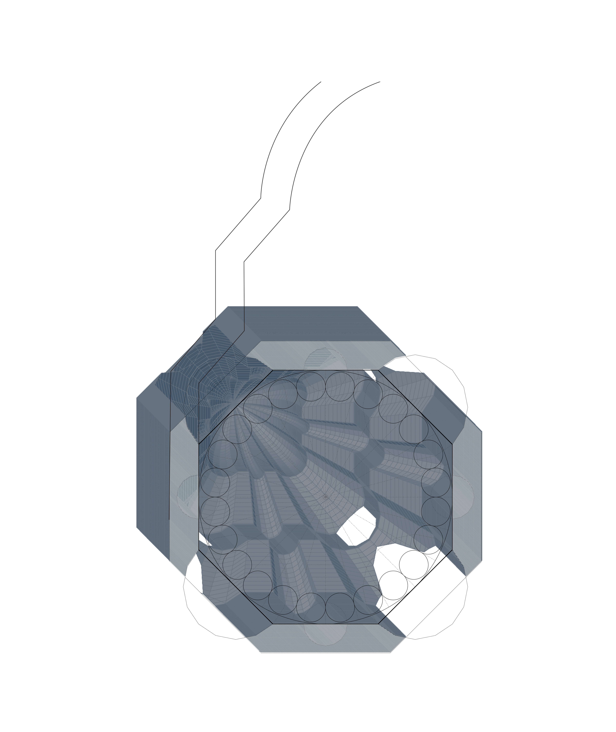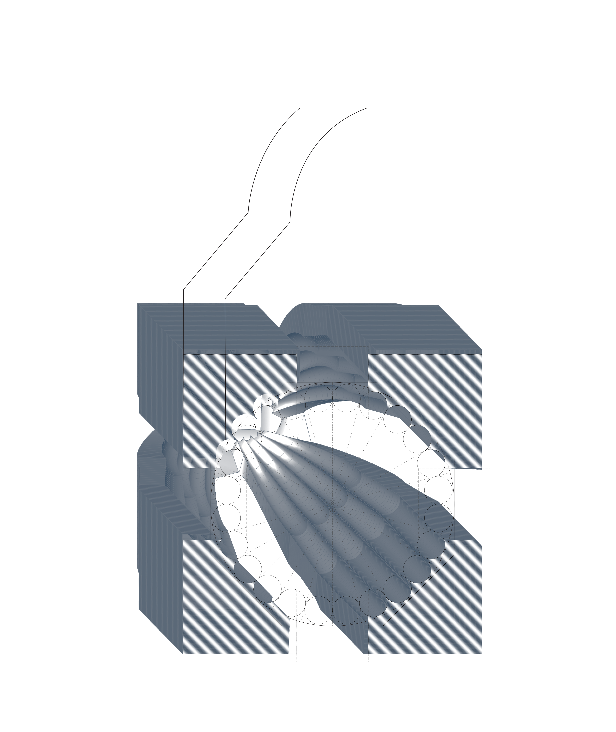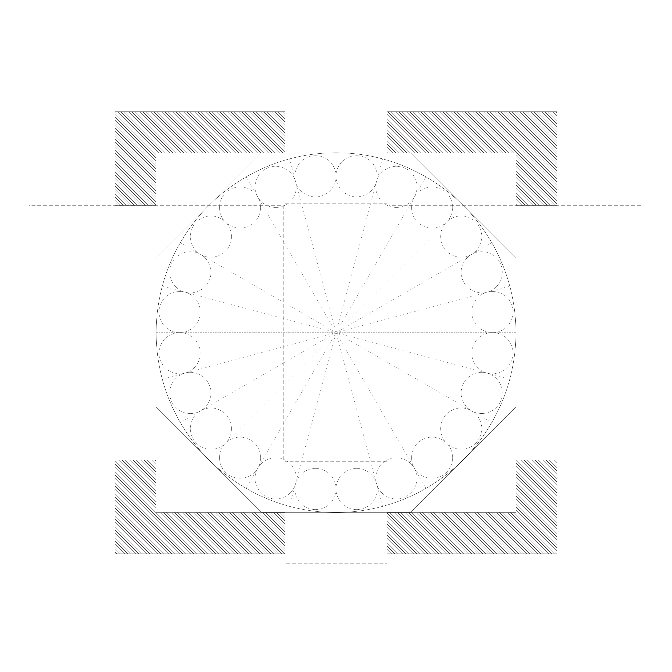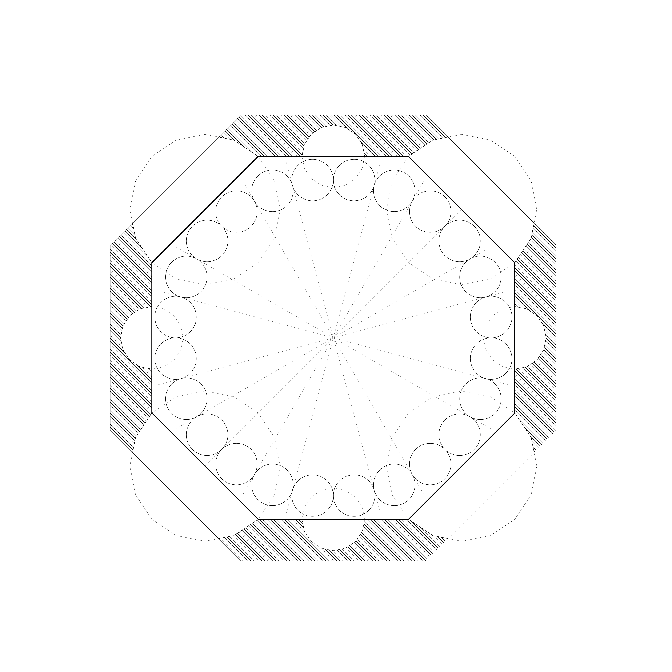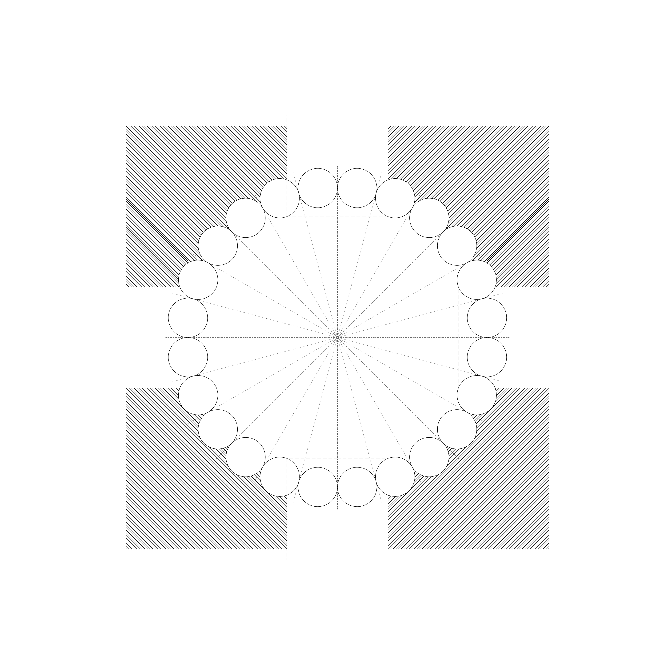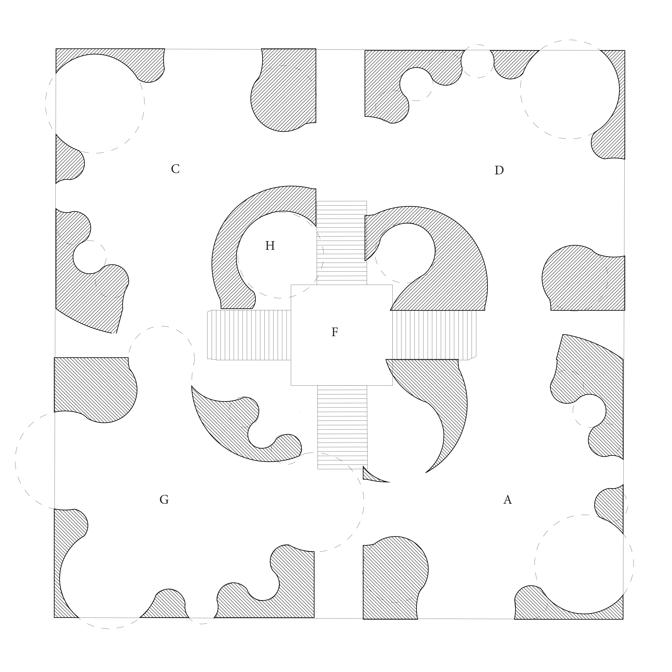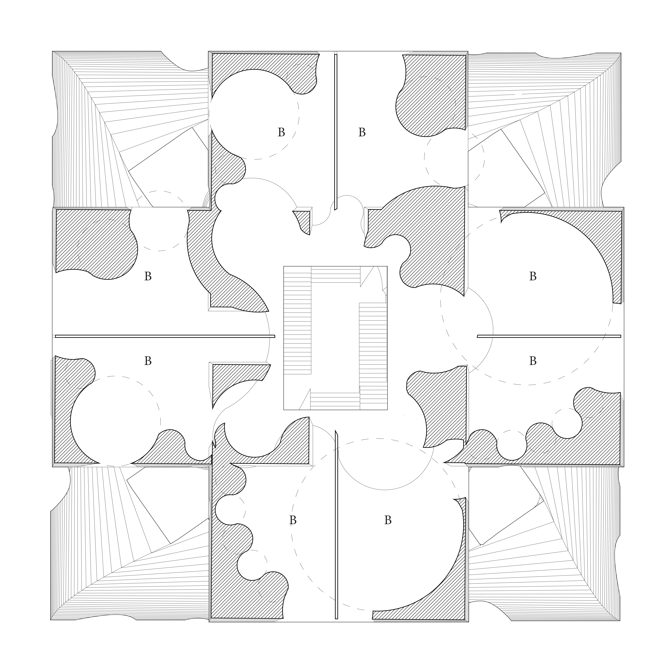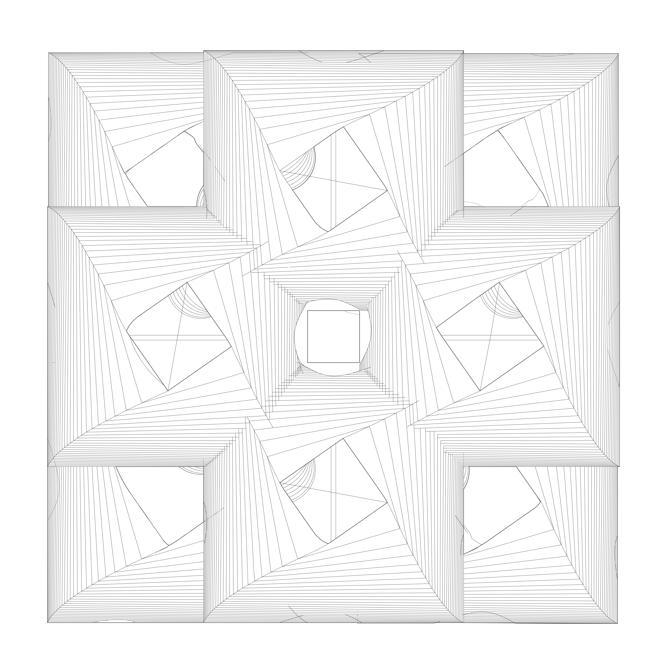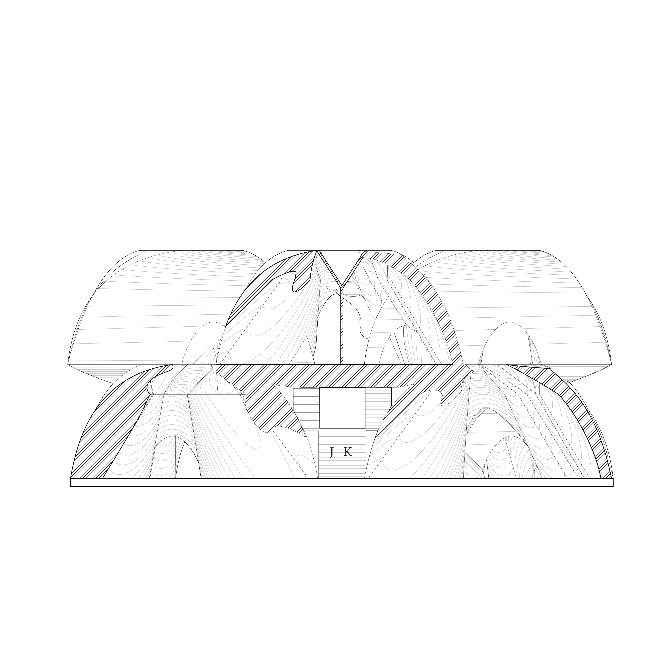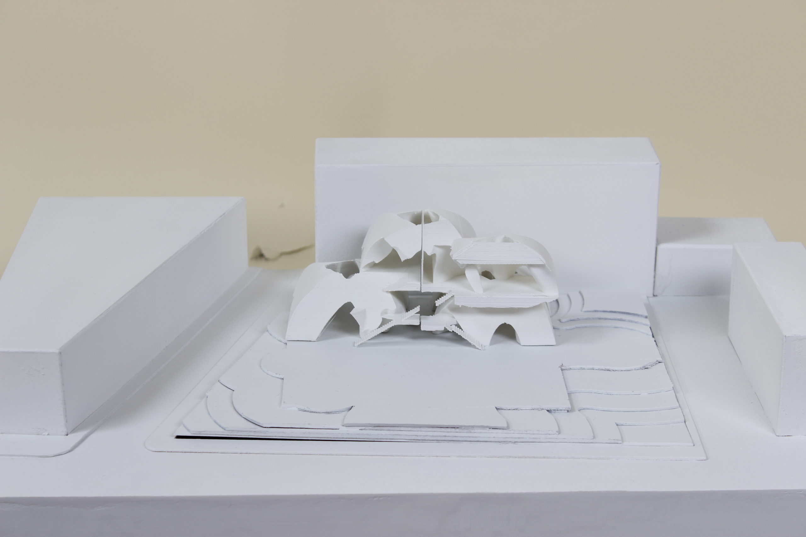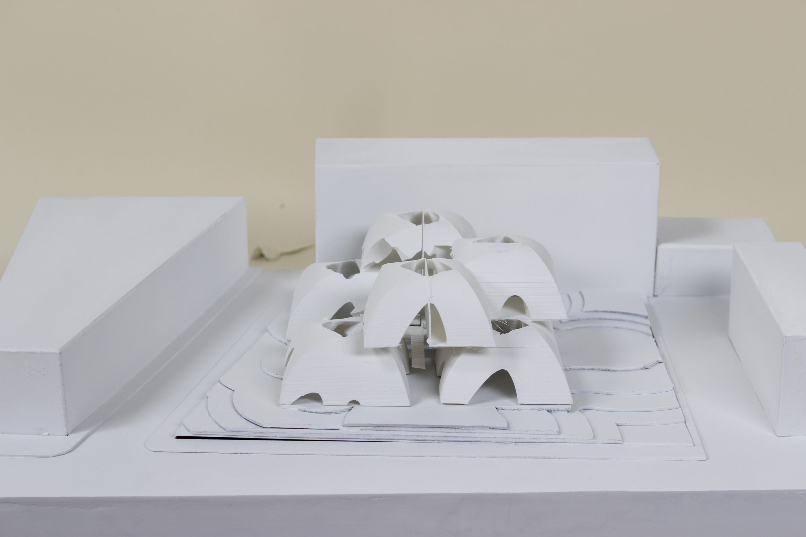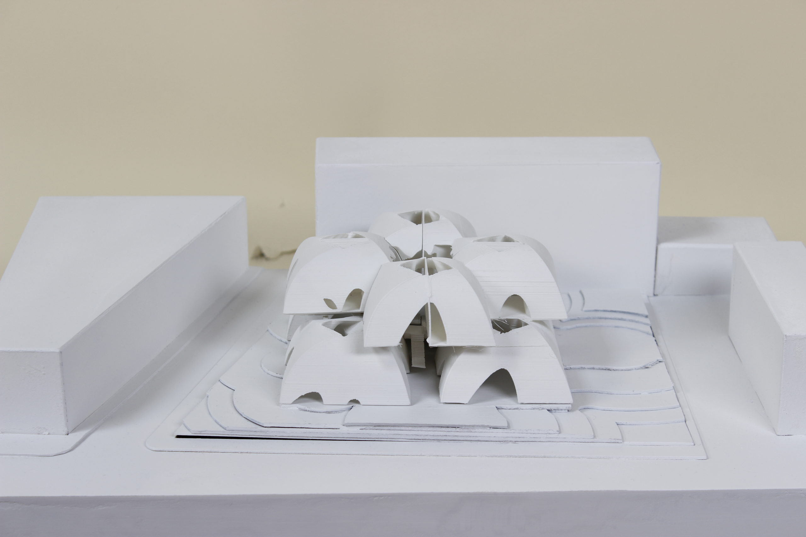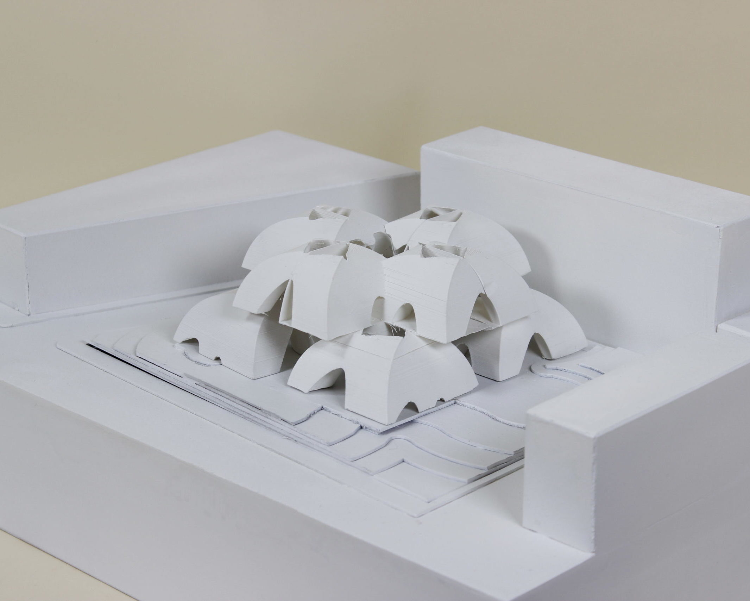Studio 2A
Instructor: Carmelia Chiang | Arch 201 | Fall 2019
A centrally planned building is round or polygonal and has parts that are organized by rotation about a common center or centers. The Yesil Cami mosque was constructed in 1421 and is one such building. Lineaments were derived using symmetry and proportions. The part-to-the-whole was identified and, using the found proportions, was modeled using Grasshopper. Using the part, a matrix of 3 plans and 3 sections were produced. Out of 9 combinations, one was chosen to become a module for an 8-unit housing structure. The site was in The LA Arts District on the corner of 4th and Alameda.
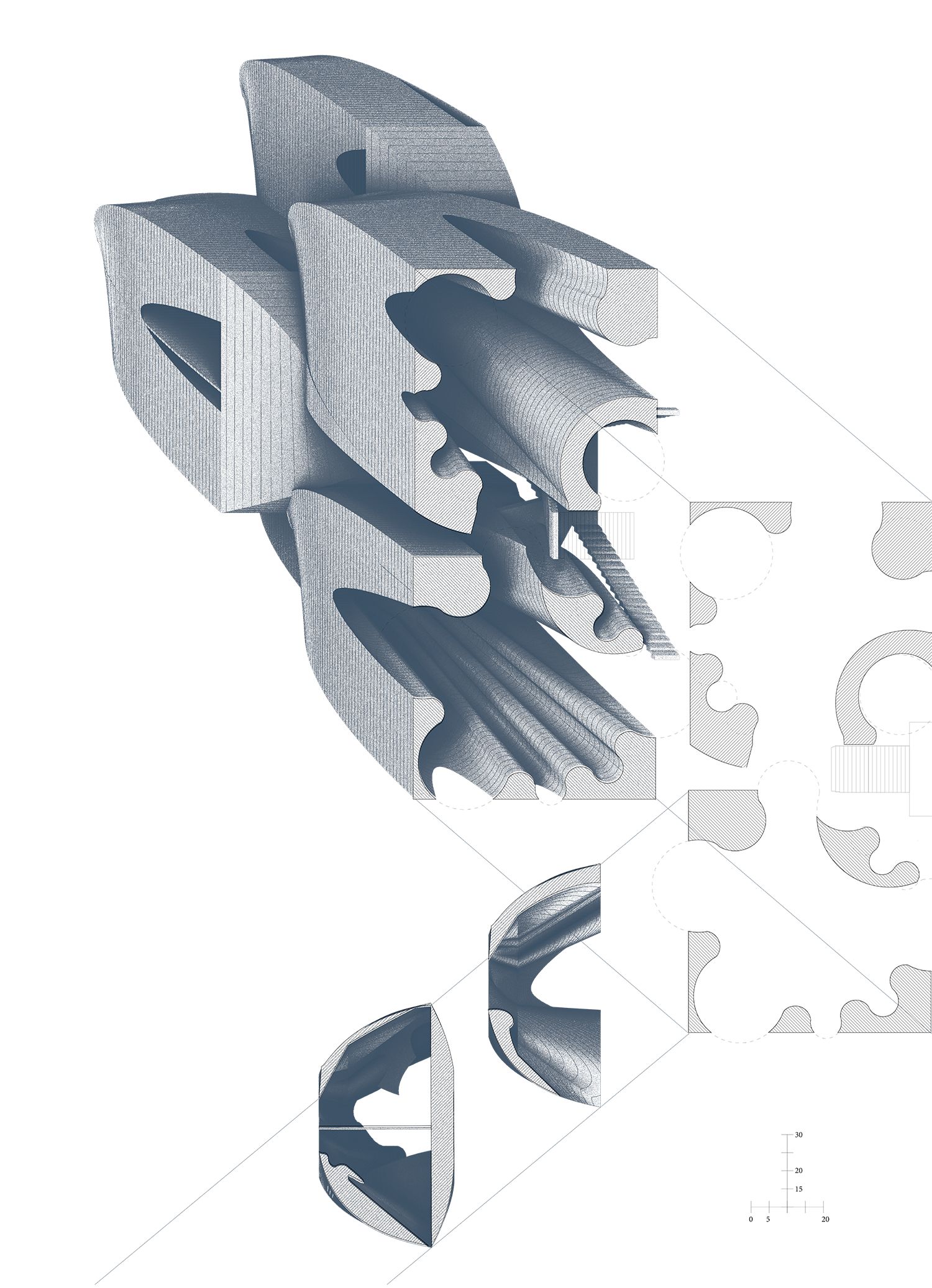
The Process
The Lineaments
The floor plan of precedent Yesil Cami simplified to the lines that define its central plan.

The Part-To-Whole
The bilaterally symmetrical floor plan can be simplified to the part specified with a darker hatch.

The Floor Plan
An initial floor plan proposal modeled after the identified part in the precedent floor plan.

Gallery


